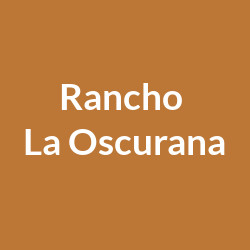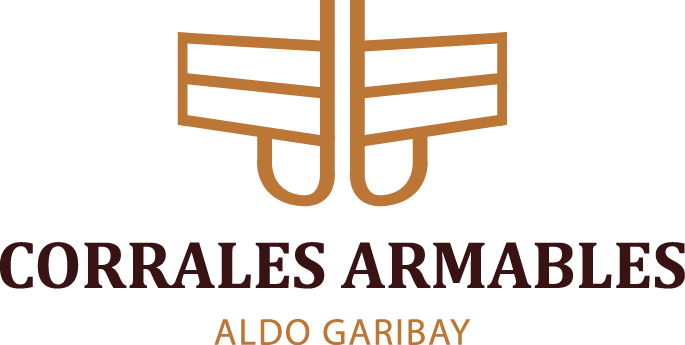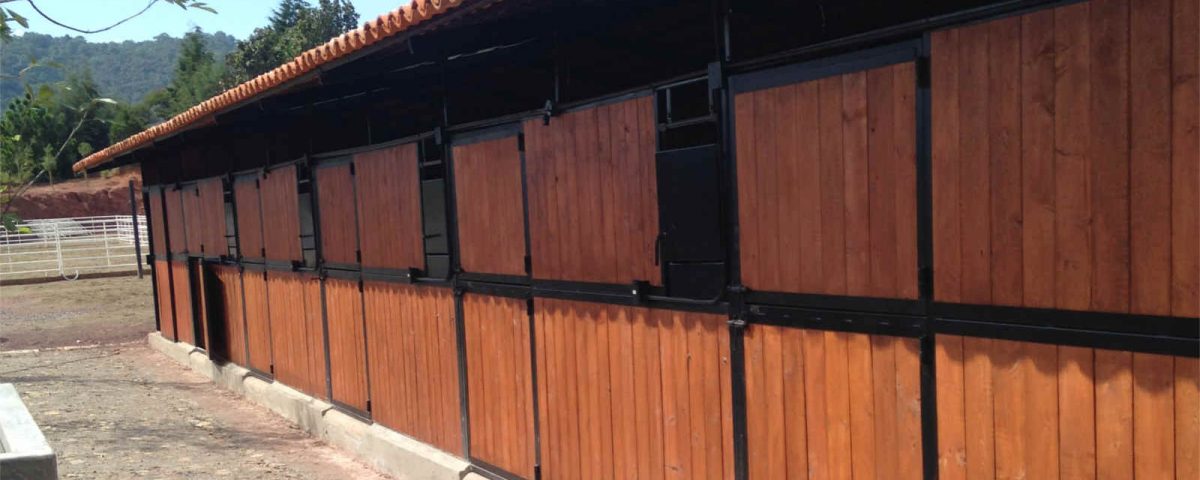
Información General
- Location: Tapalpa, Jalisco.
Project Description
The project consisted on the design, manufacture and instalation of the following:
-12 stalls.
-1 storage room
-Tack room
-Feed room
The accessories included were above walls, feeders, automatic drinkers.
Technical description
Space required: 3.55 m. x 30.40 m.
-Stall measurements 3.5 x 3.5 m.
-Height: 2.13 metros.
-Above walls
-Roof structure: fall down roof for roof tile.
Time to develope: 6 weeks.




